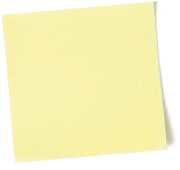


MCC Museum
Lordʼs Cricket Ground
Our client had a clear brief. He needed to store or display 175 cricket bats, 250 cricket balls, 300 sets of stumps, 275 caps, 10,000 club ties, and, ...oh yes, the small issue of where to put an urn containing some ashes! No pressure then!
The project aim was to develop the first floor of the MCC museum into a multifunctional space with storage, display space, walk in showcase / work room / event space, temporary display facilities, good circulation for match days and to be able to change displays easily themselves. The timescale was tight, it all had to happen before the start of the next cricket season.
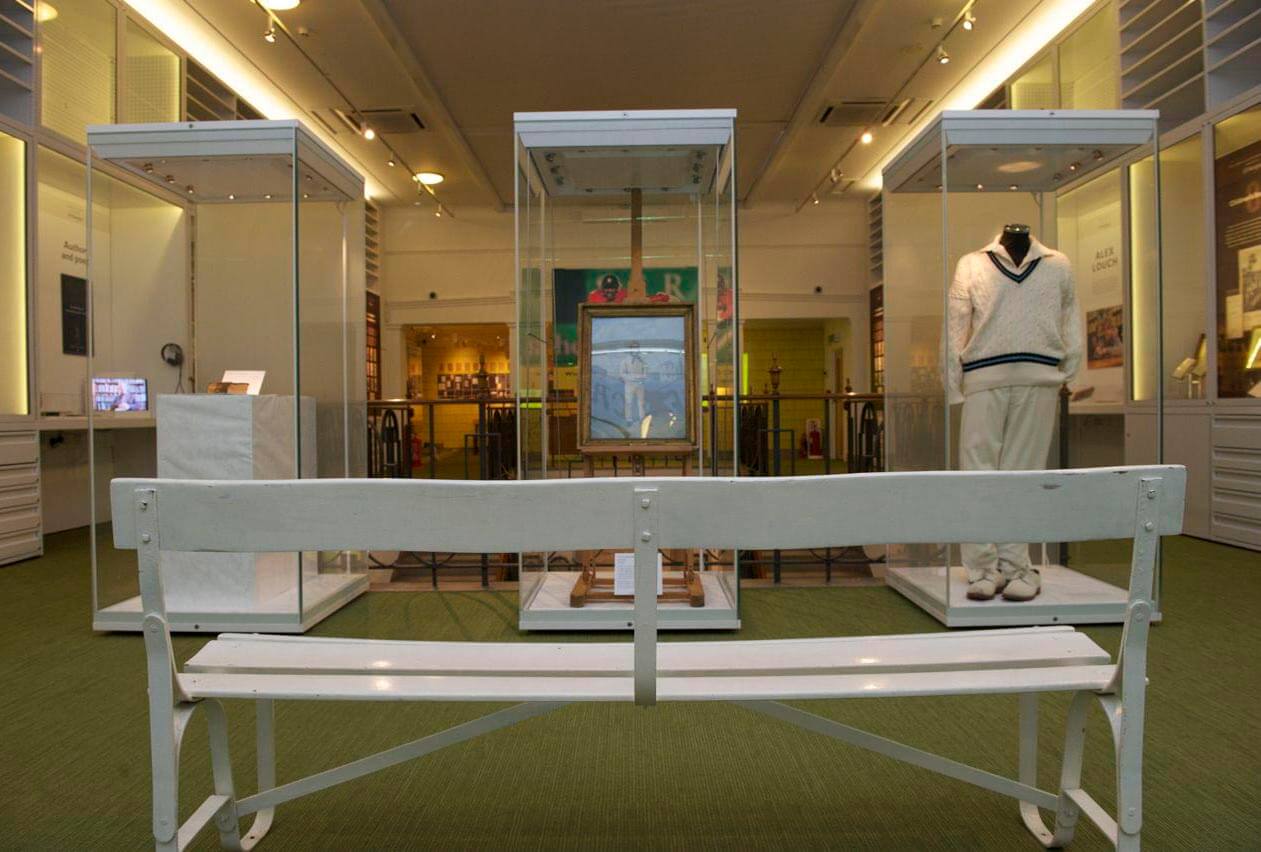
Much more than a traditional gallery, the MCC is proud of its dramatic and functional space.
Utilising an industrial storage system previously used to fit out, among other spaces, formula one team workshops and pit enclosures. Walls are clad floor to ceiling in a combination of drawers, shelves for archive boxes, showcases, cupboards, alcove spaces for open displays and AV.
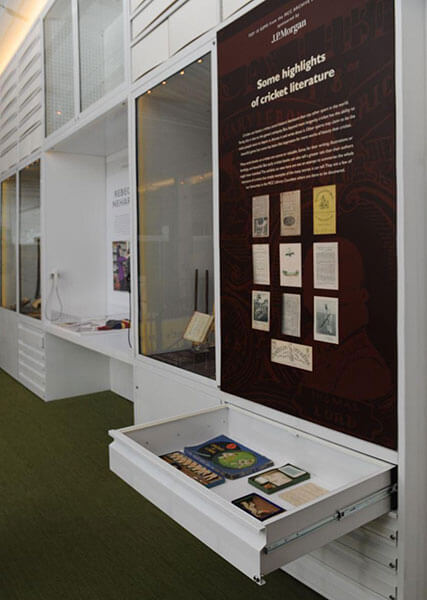
All surfaces inside the showcases and display alcoves are clad in perforated steel panels.
Mounts for objects or shelves can be fixed to the cladding panels using the system fittings.
The steel panelling allows the showcases to be easily dressed with magnetic graphic sheets. This allows the exhibition in the main gallery to be changed without any damage or repair to the permanent fittings.

The temporary exhibition area walls are lined with the same perforated steel panels as used for the showcases.
This allows the walls to be wallpapered in magnetic graphic sheets. In this way the space can be completely transformed for each display. Objects and acrylic covers can be mounted anywhere on the walls. The first temporary exhibition we designed for the MCC was ‘150 years of the Wisden Almanack’.
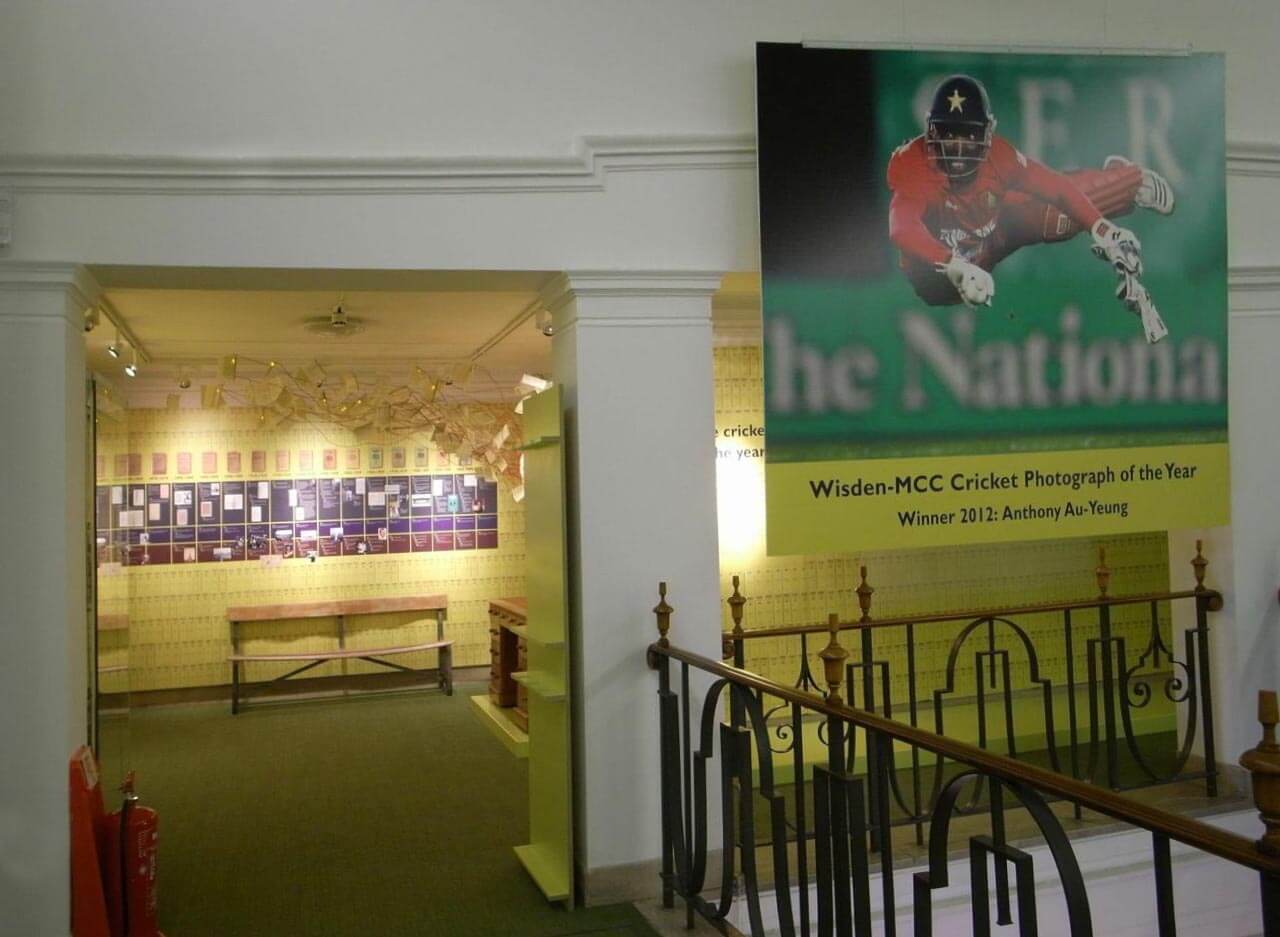
A glass screen sections off one end of the gallery.
It creates a versatile space that can be used as a work room, study area, small organised sessions such as talks, object handling or meet-the-curator.
The space contains more storage facilities and can be used as a vast showcase.
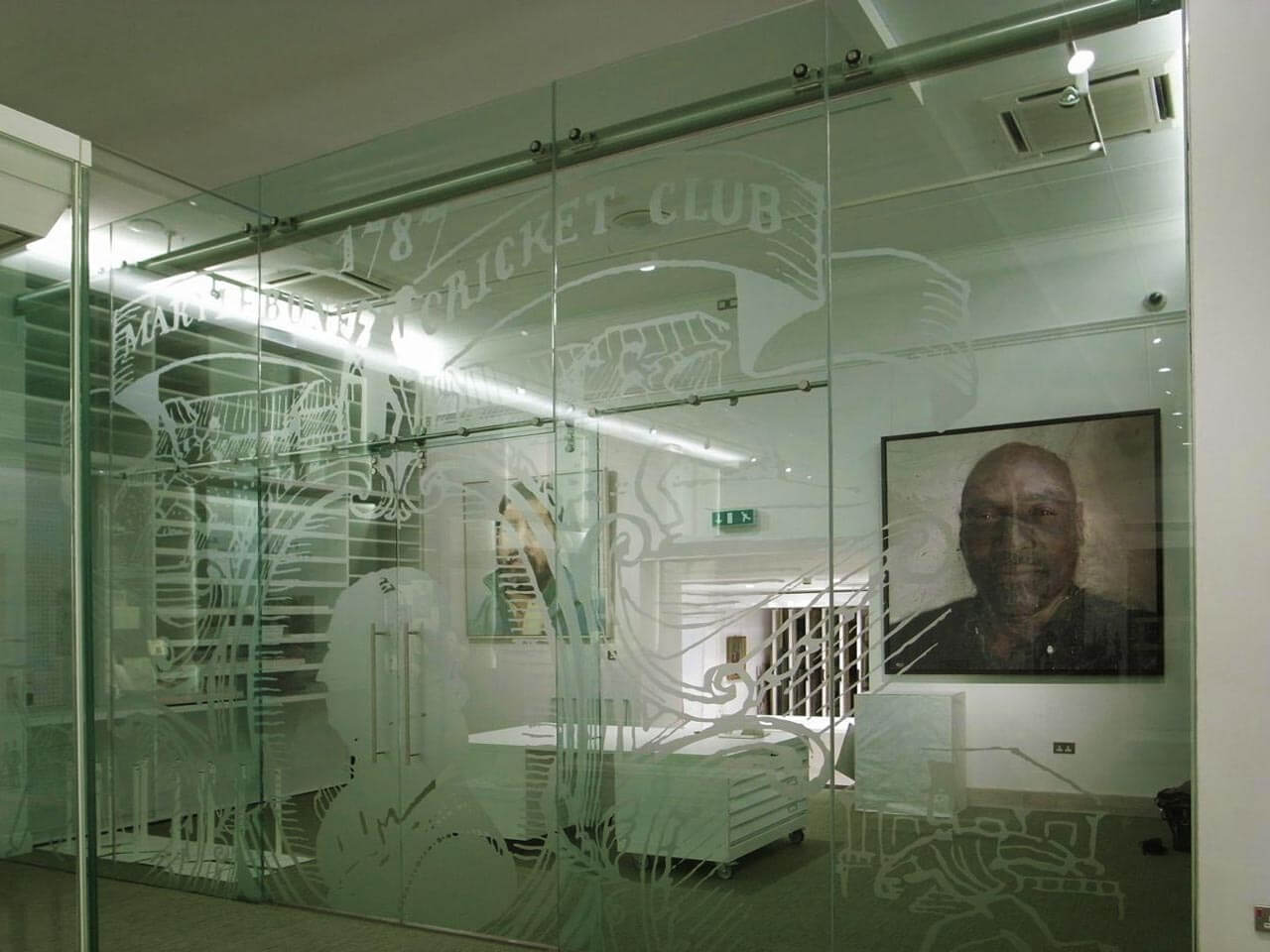
The top drawer of each of the banks of storage drawers has a locked glazed cover.
These drawers are left unlocked for visitors to open. The drawers below are locked.
Part of the clientʼs brief was to give visitors a sense of the size of the MCCʼs collection. The feeling of being surrounded by stored objects some of which can be seen immediately, others clearly available on request makes this very clear.
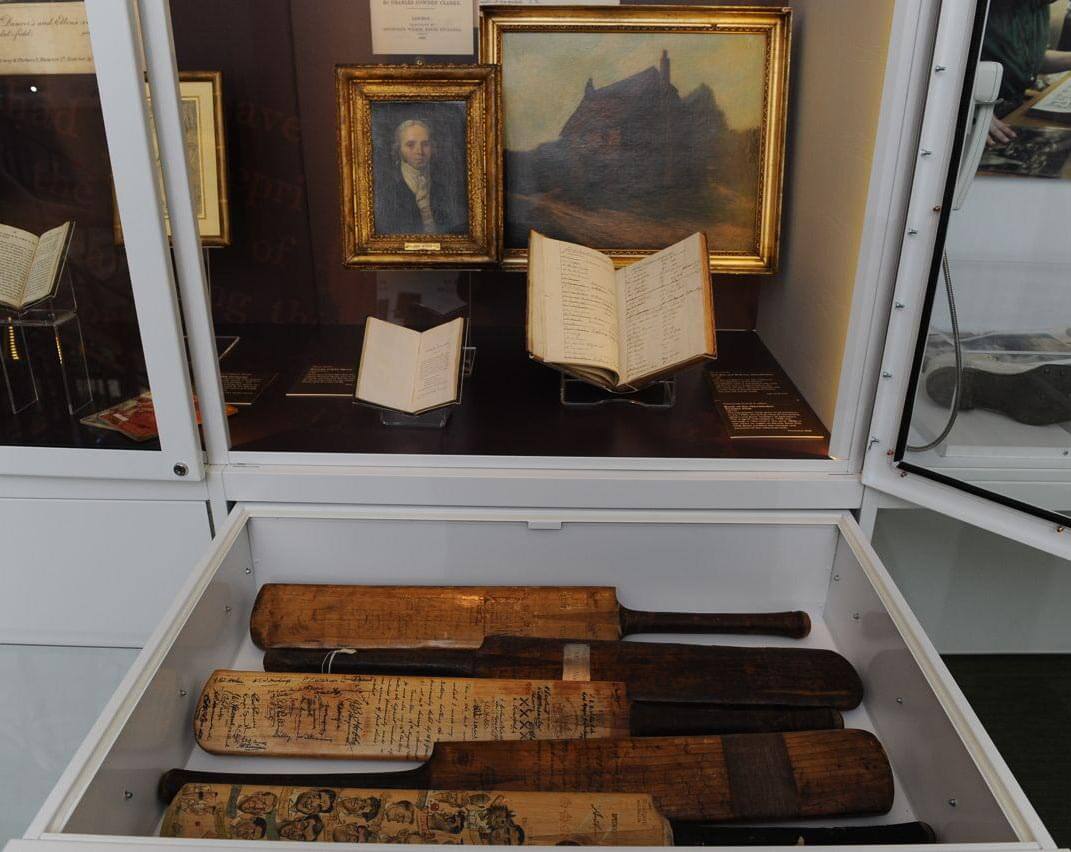
The MCC has a fantastic collection of paintings, but was short of storage space.
The redevelopment included the installation of a dedicated space for storing paintings, drawings and print-work. The picture store also has desk space and surfaces to provide staff with another work area for cataloging and other routine care of the collection.
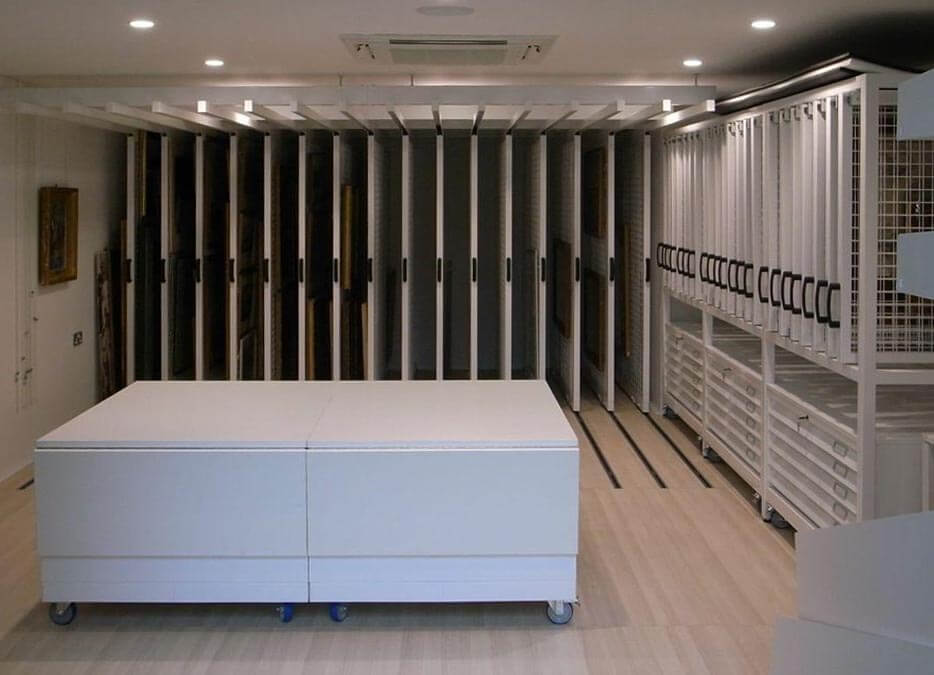
It was important to provide the MCC with a system they could change and work themselves.
The fit out included provision of a new portable access platform. This allows staff to use the full height of the gallery to maximise storage space. They can also use the access platform for installing new exhibitions and maintenance of lighting.
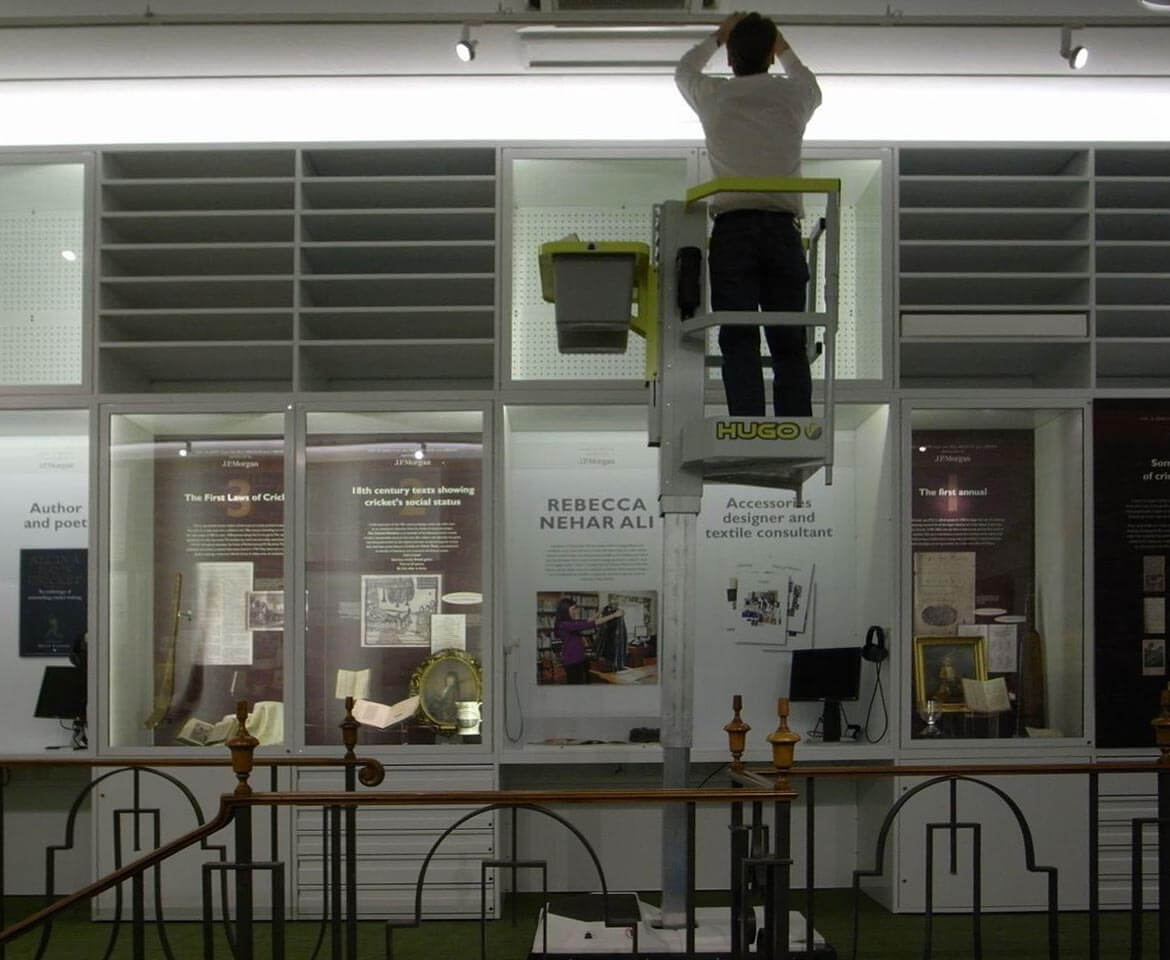
The MCC is rightly very proud of its collection of painting and other fine art.
It continues to commission work to keep its collection growing.
We worked with our client to commission the sculptor Jim Bond to create a piece for the temporary exhibition celebrating 150 years of the Wisden Almanack.
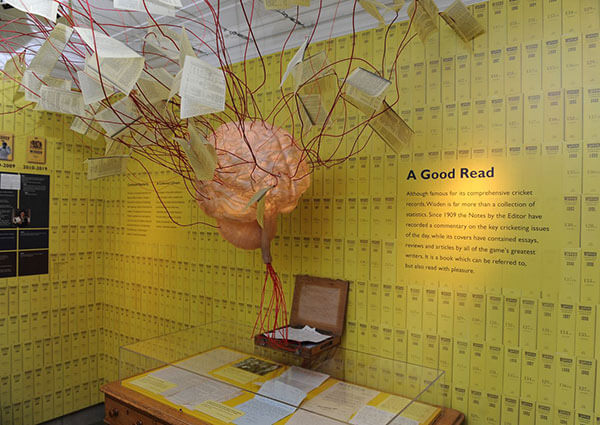
Project details:
Size: 225m2 (approx)
Type & subject
of exhibition:
Complete redesign
of 1st floor of the museum including two temporary exhibition areas, visible storage, paintings store and workroom.